3150 Shack
-
 3150
sq/ft
3150
sq/ft
-
 4 Bed
4 Bed
-
 4 Bath
4 Bath
-
 2
2
House Construction Drawings
$1,658.45
Key Features
- Bedrooms: 4
- Baths: 4
- Garage Swing: Side Entry
- Stories: 2
Area
- House Area: 3150
- Total Area: 4045
Warning: Undefined array key "garage_area" in /home/u772247181/domains/familyhomefloorplans.com/public_html/wp-content/themes/dds/functions.php on line 112
Dimension
- Width: 83'-2 1/2"
- Depth: 56'-11 1/2"
- Height: 29'- 4 1/8"
Exterior Wall
- Framing: 2x4
- Wall Finish: Siding, Brick & Stone Veneer
Roof
- Primary pitch: 9:12
- Secondary Pitch: 10:12
House Interior
- Ceiling Height: 9'-0"
- Main living area ceiling height: 10'-0"
Description
Your Purchase includes an Architectural set in PDF format with the following contents:
C0- Revision Index, General Notes
A1- First Floor Plan
A2- Second Floor Plan
A3- Front & Rear Elevations
A4- Right & Left Elevations
A5- Roof Plan
I1- Int. Elevations
E1- First Floor Electrical Plan
E2- Second Floor Electrical Plan
P1- First Floor Plumbing Plan
Blueprints That You Get
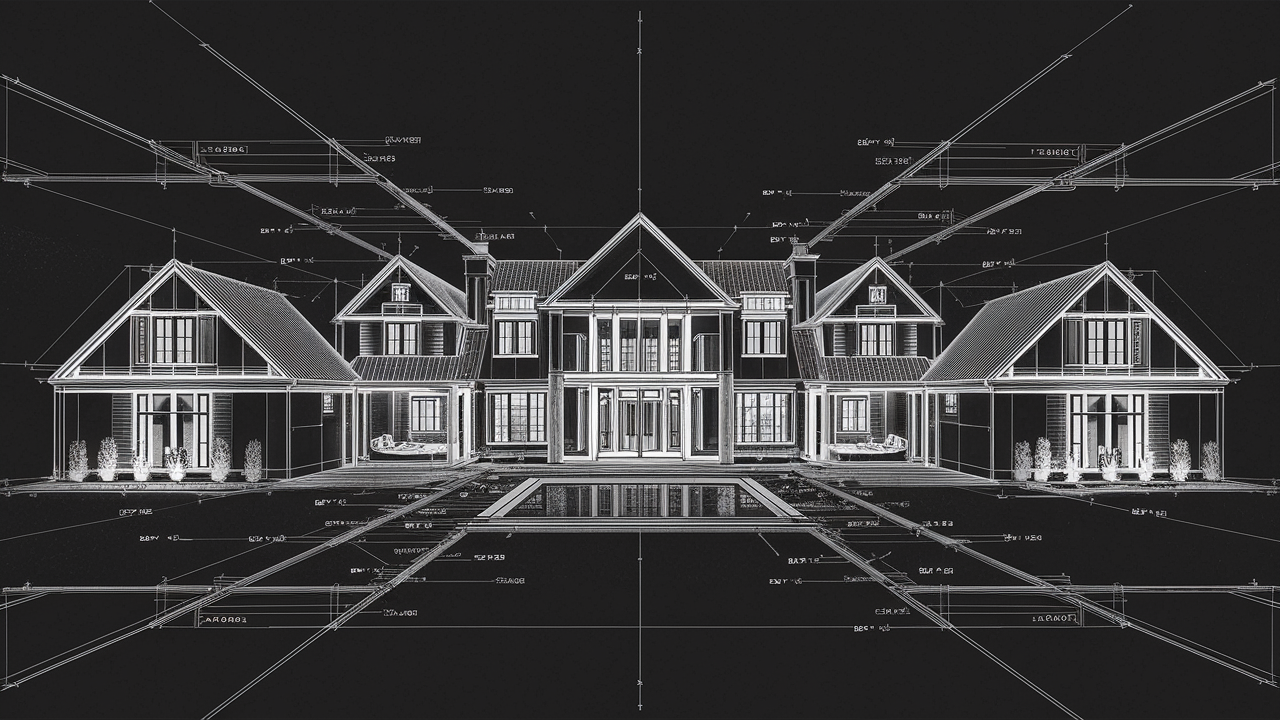
Lorem ipsum dolor sit amet consectetur adipisicing elit. A excepturi doloribus quasi vitae odio porro omnis repellendus libero iste sed neque quia, maiores atque ut laudantium inventore, id rerum error!

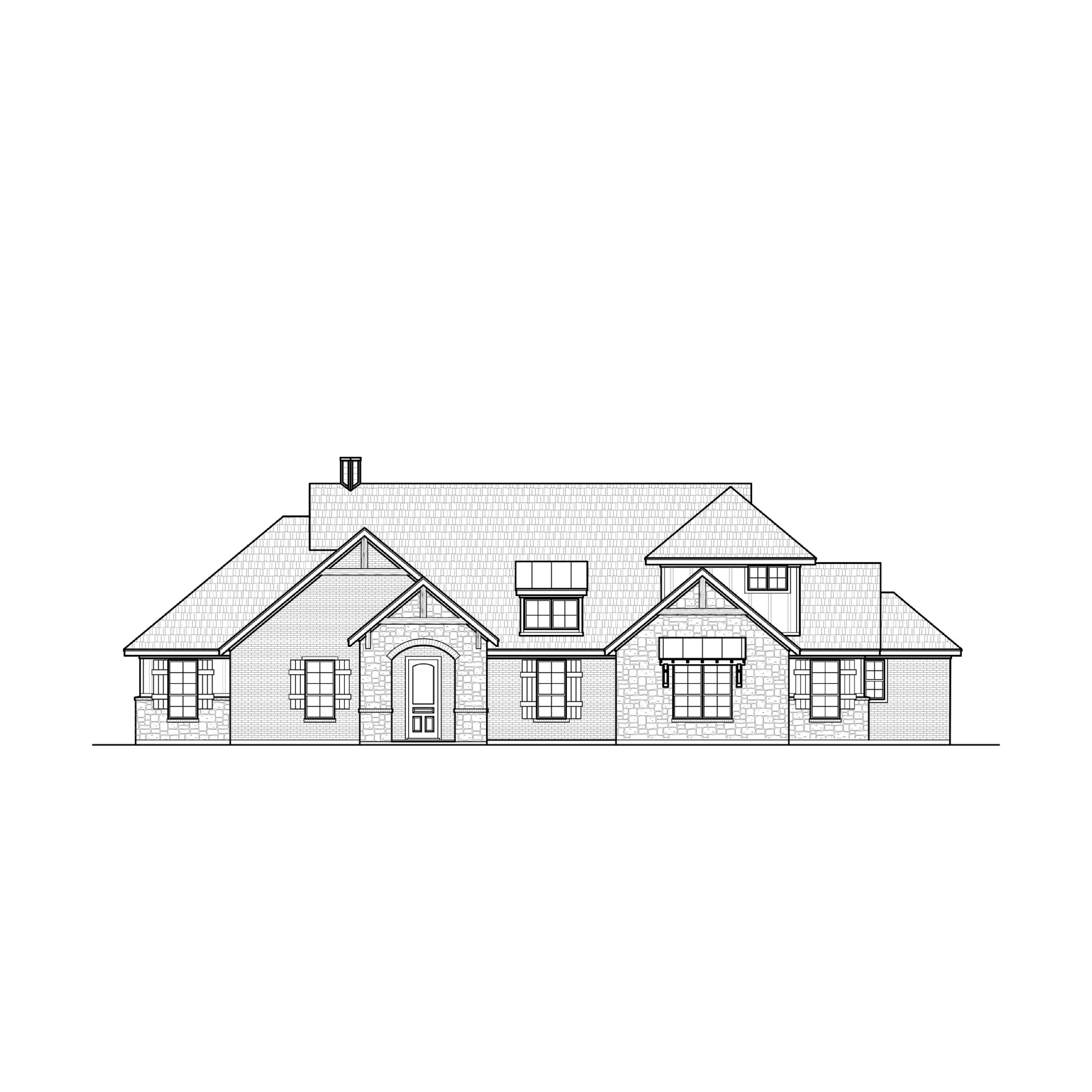
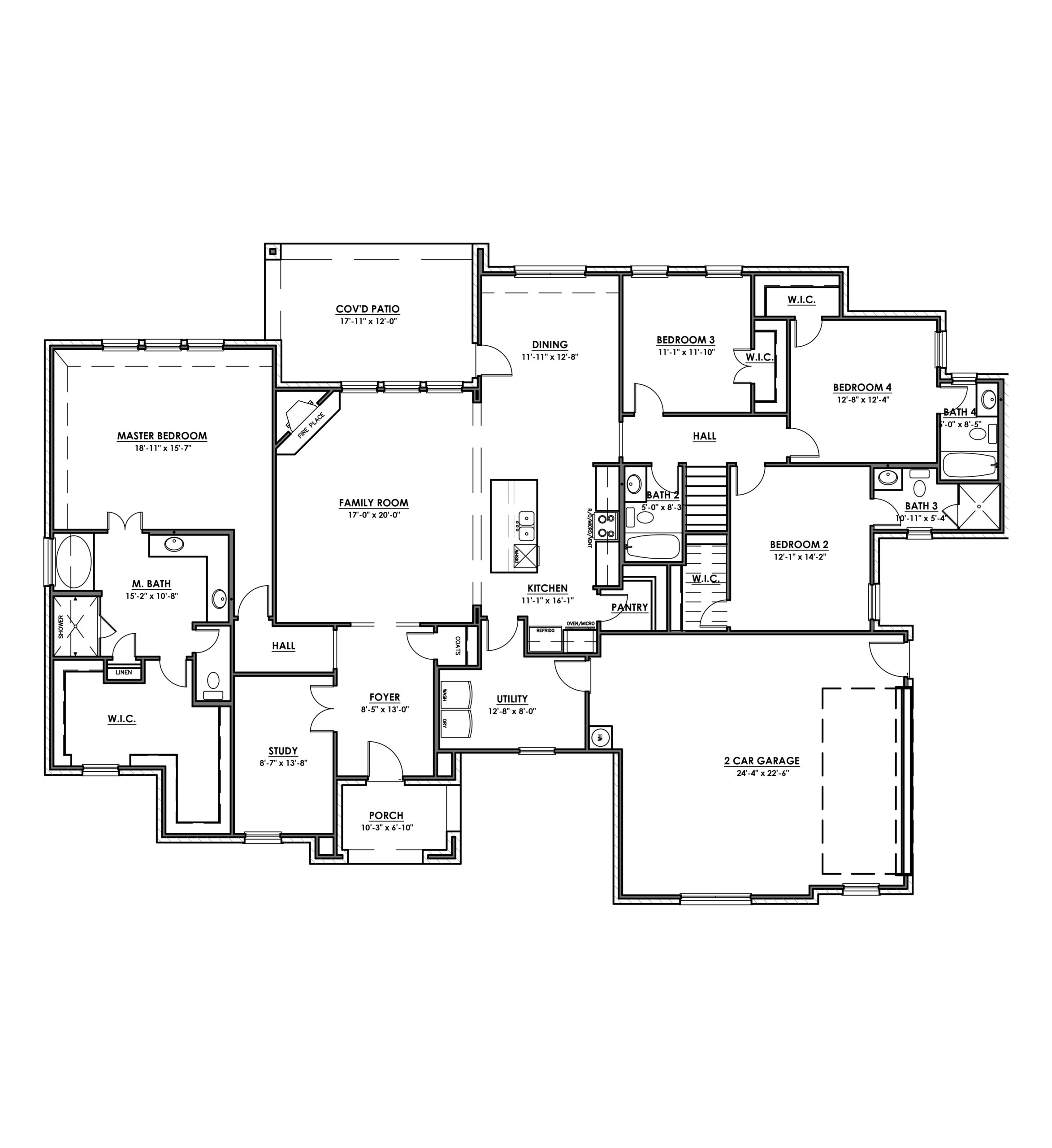
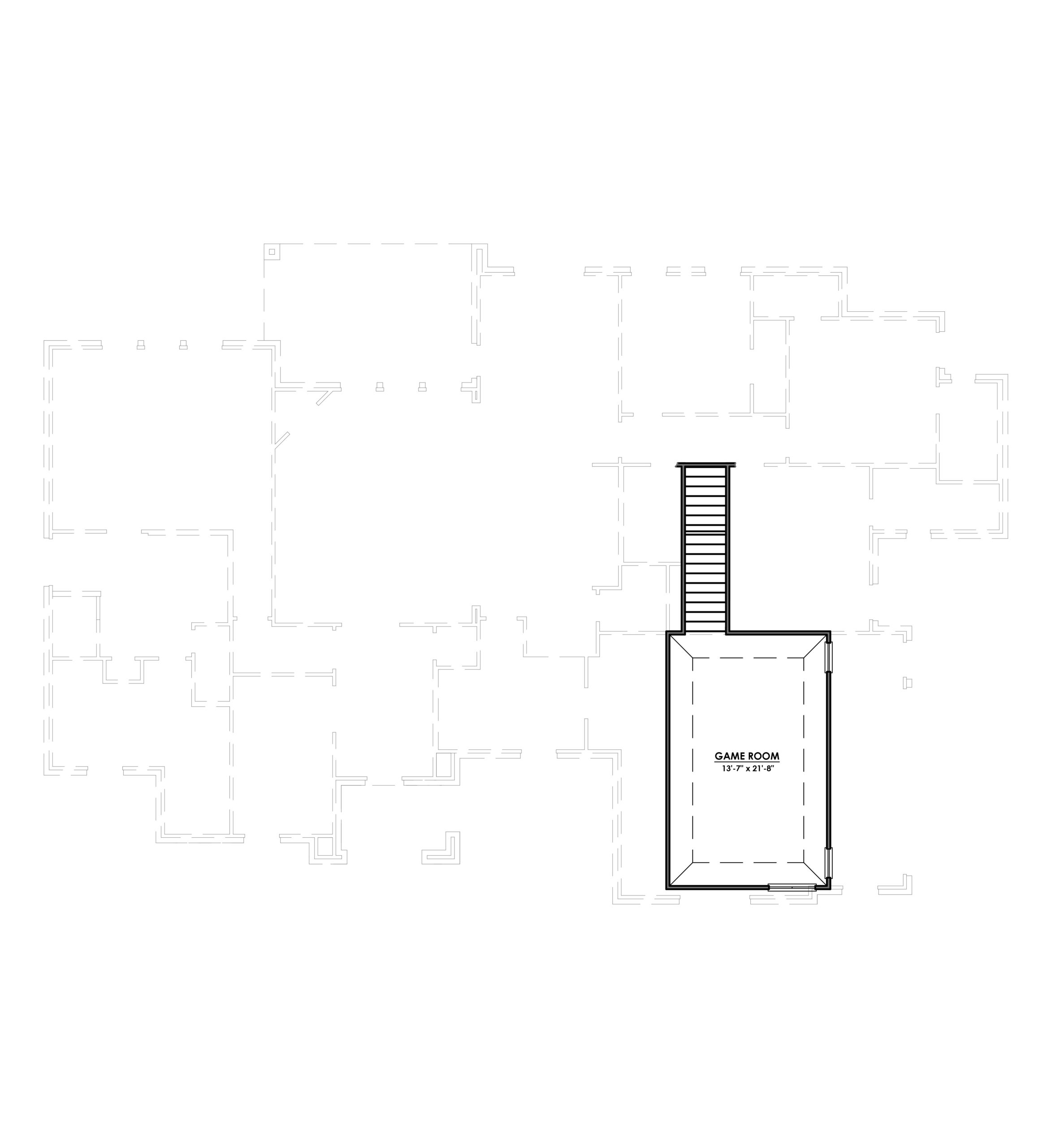
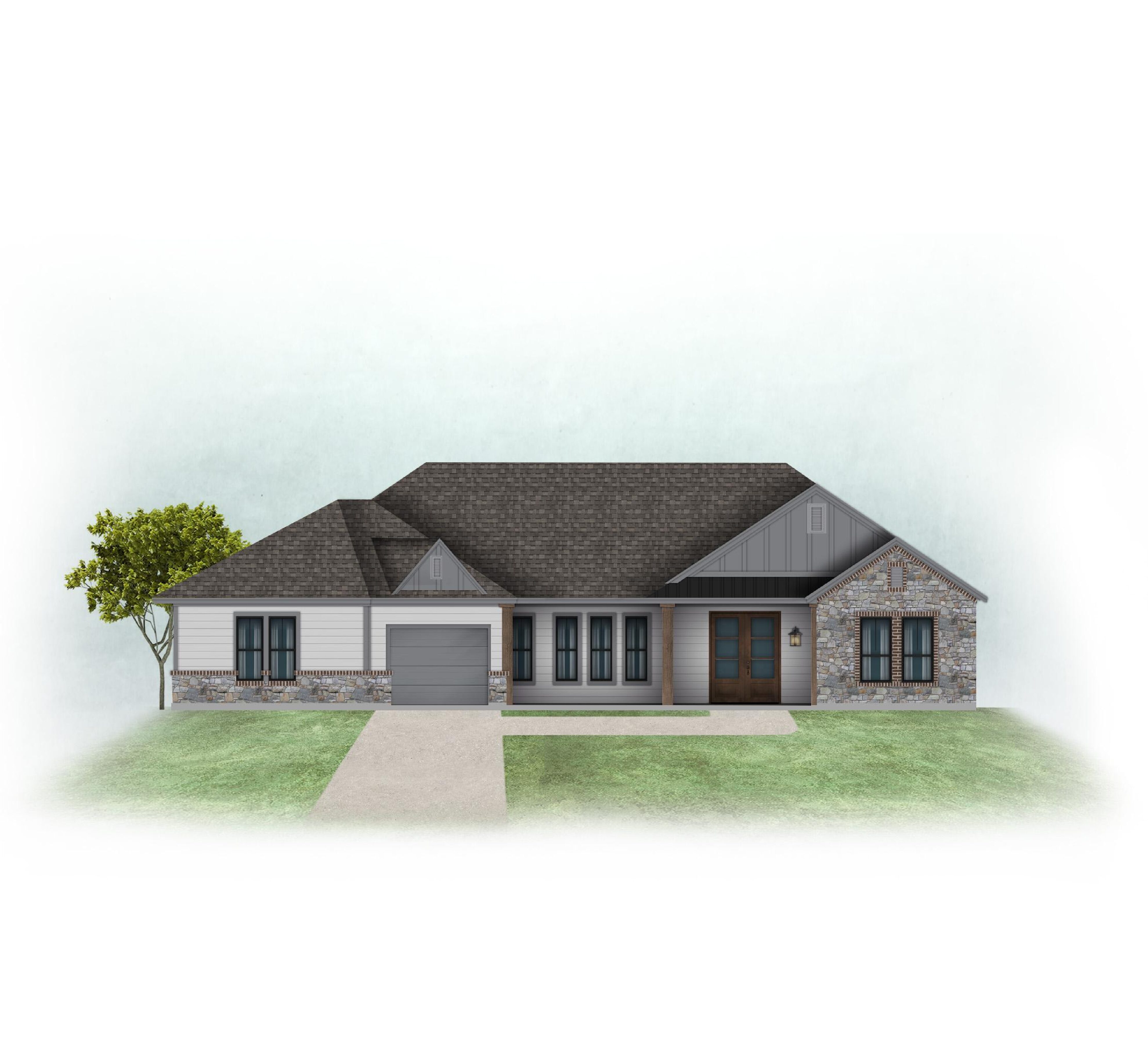
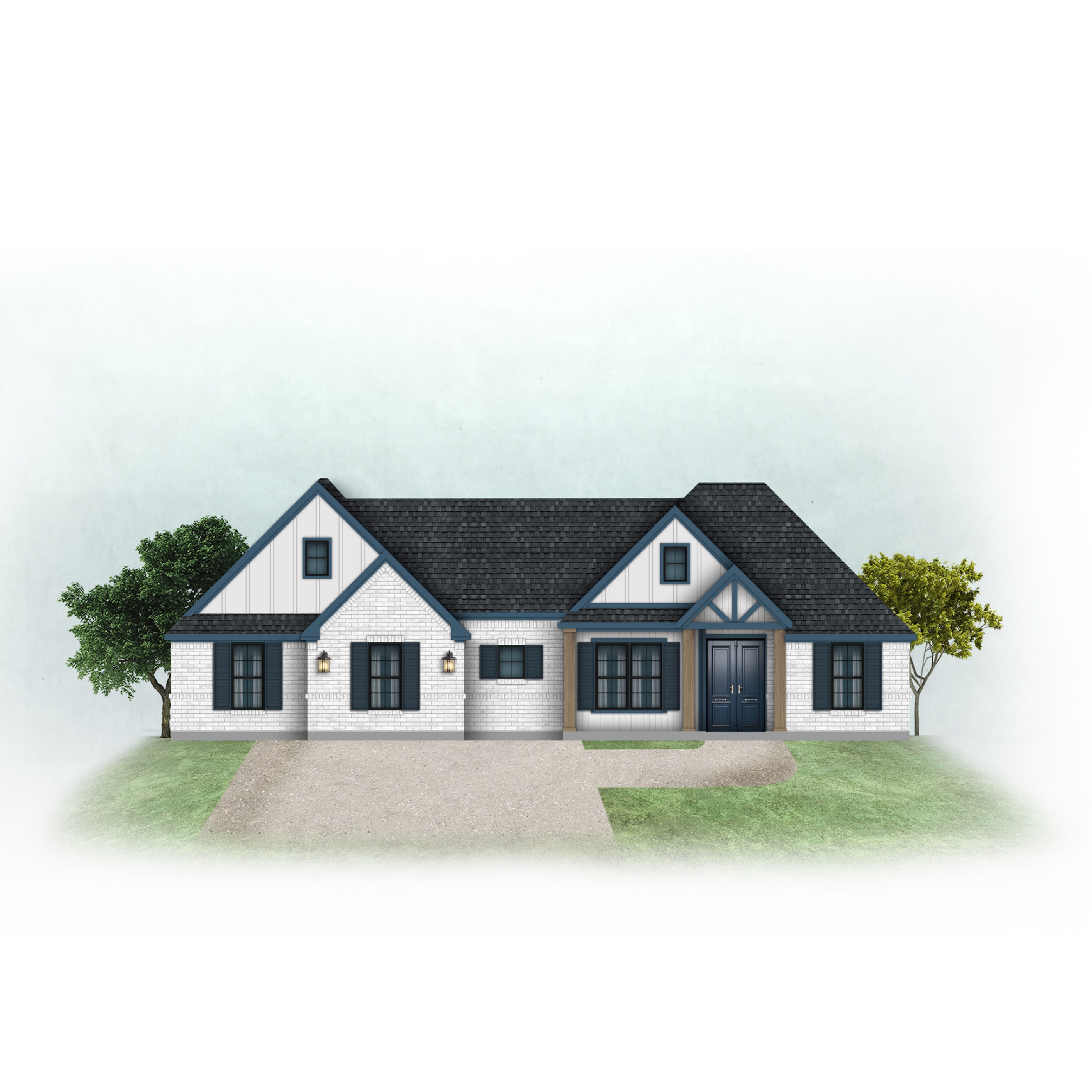
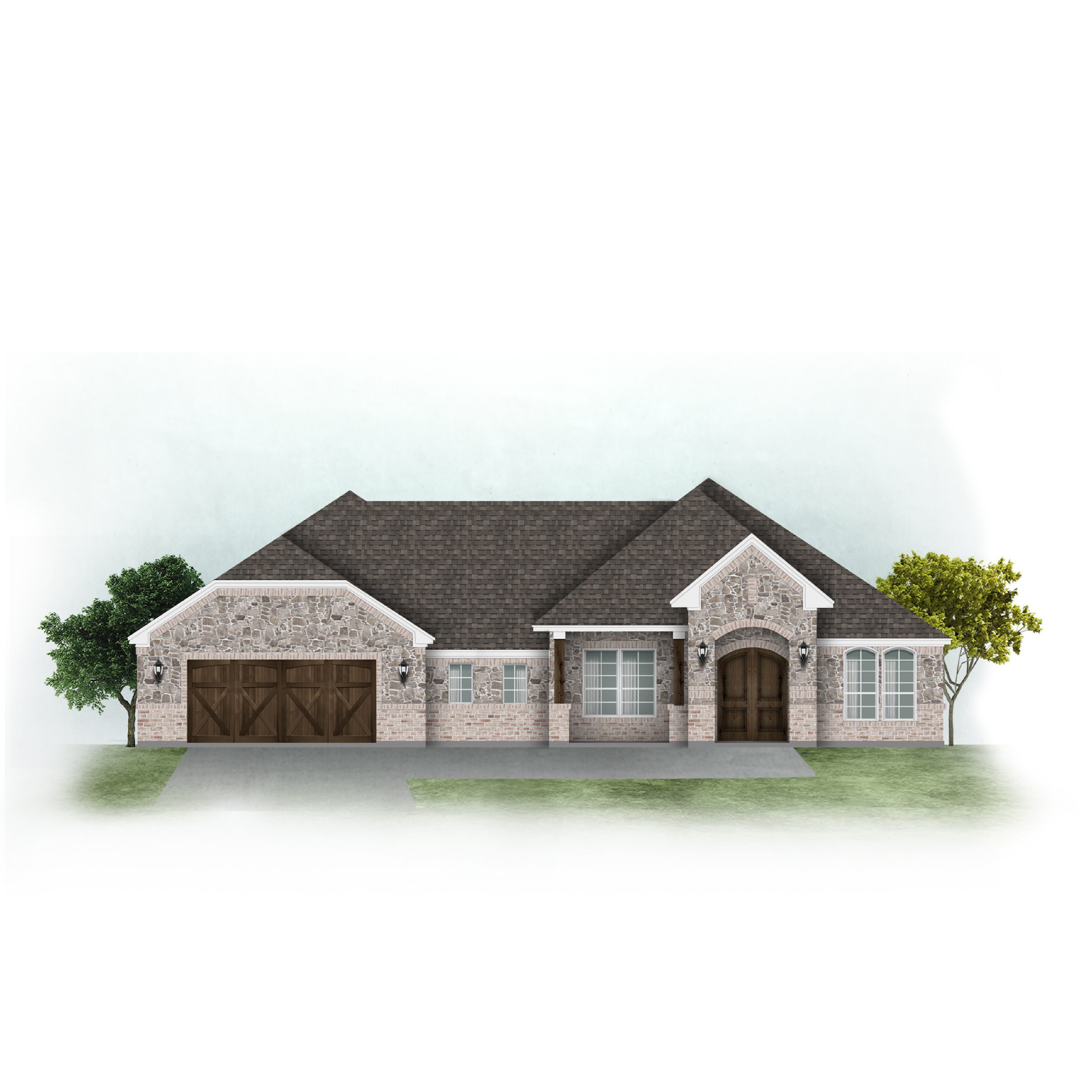
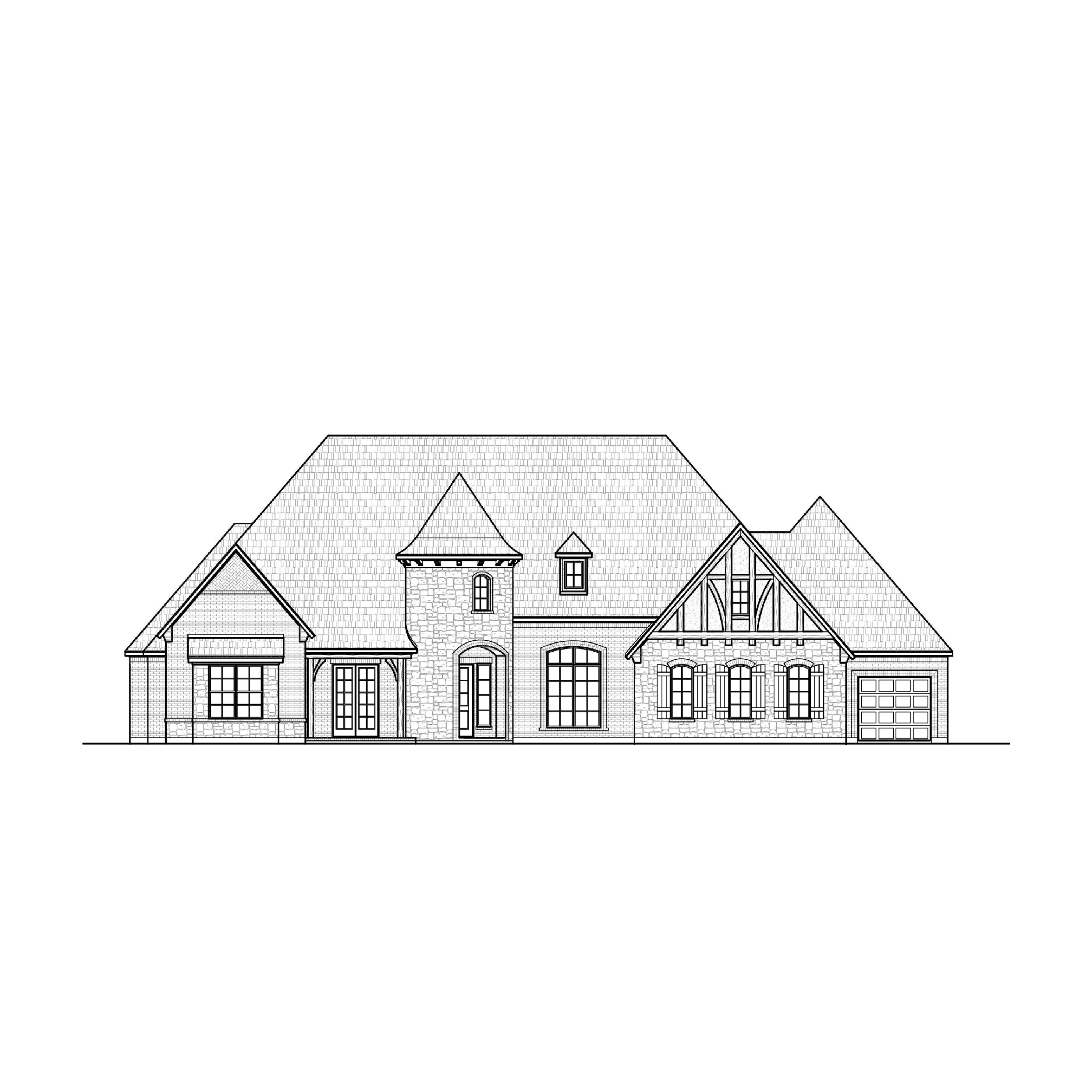

Reviews
There are no reviews yet.