2897 Regency
-
 2901
sq/ft
2901
sq/ft
-
 3 Bed
3 Bed
-
 2 Bath
2 Bath
-
 2
2
House Construction Drawings
$1,440.33
Key Features
- Bedrooms: 3
- Baths: 2
- Garage Swing: Front Entry
- Stories: 2
Area
- House Area: 2901
- Total Area: 3513
Dimension
- Width: 39'-11"
- Depth: 70'-1/4"
- Height: 30'- 6 1/4"
Exterior Wall
- Framing: 2x4
- Wall Finish: Brick & Stone Venner, Siding
Roof
- Primary pitch: 8:12
- Secondary Pitch: 16:12
House Interior
- Ceiling Height: 10'-1"
- Main living area ceiling height: 11'-1"
Description
Your Purchase includes an Architectural set in PDF format with the following contents:
A1- Revision Index, General Notes
A2- First Floor Plan
A3- Second Floor Plan
A4- Second Floor Plan Bedroom 4 + Full Bath instead of Reading Option.
A5- First Floor Plan (Kitchen, Bath and Bedroom Options)
A6- Front & Rear Elevations
A7- Right & Left Elevations
A8- Front & Rear Elevations (Bedroom 4 + Full Bath instead of Reading Option)
A9- Right & Left Elevations (Bedroom 4 + Full Bath instead of Reading Option)
A10- Roof Plan
A11- Roof Plan (Bedroom 4 + Full Bath instead of Reading Option)
A12- 3 Car Garage Option
A13- Workshop Option
I1- Interior Details
D1- Details
E1- First Floor Electrical Plan
E2- Second Floor Electrical Plan
E3- Second Floor Electrical Plan (Bedroom 4 + Full Bath instead of Reading Option)
E4- First Floor Electrical Plan (Kitchen, Bath and Bedroom Options)
Blueprints That You Get
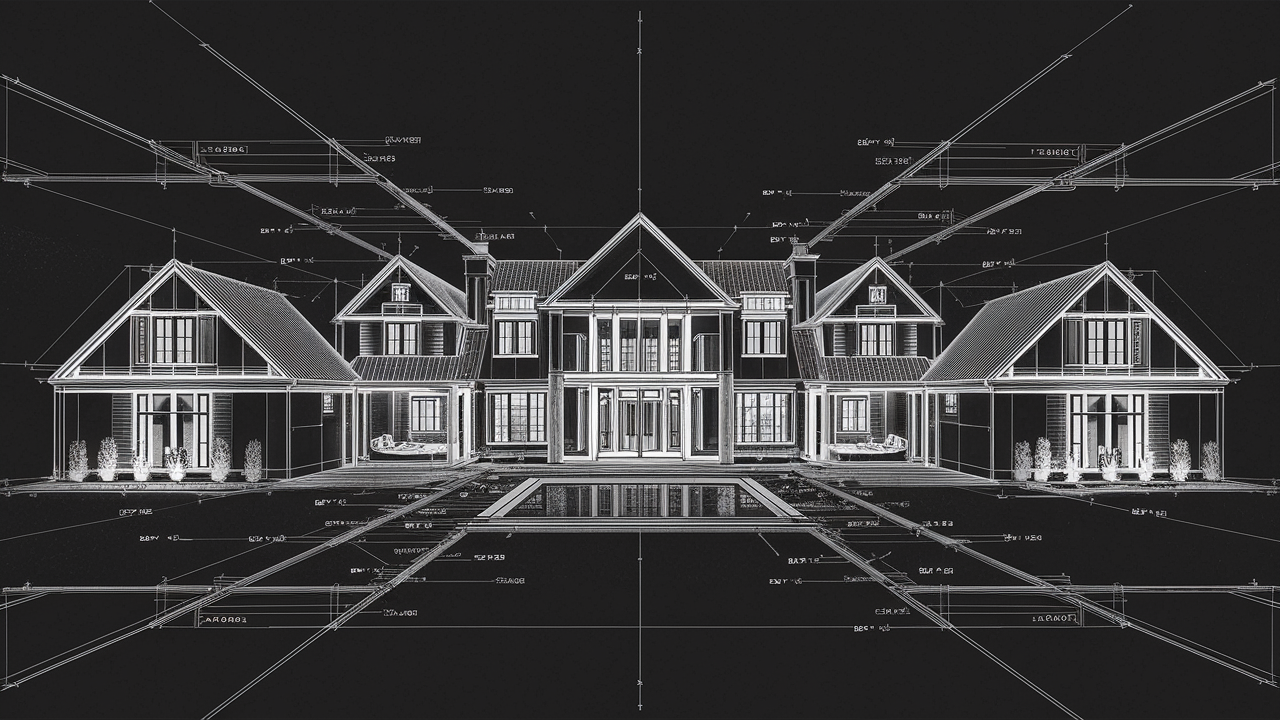
Lorem ipsum dolor sit amet consectetur adipisicing elit. A excepturi doloribus quasi vitae odio porro omnis repellendus libero iste sed neque quia, maiores atque ut laudantium inventore, id rerum error!

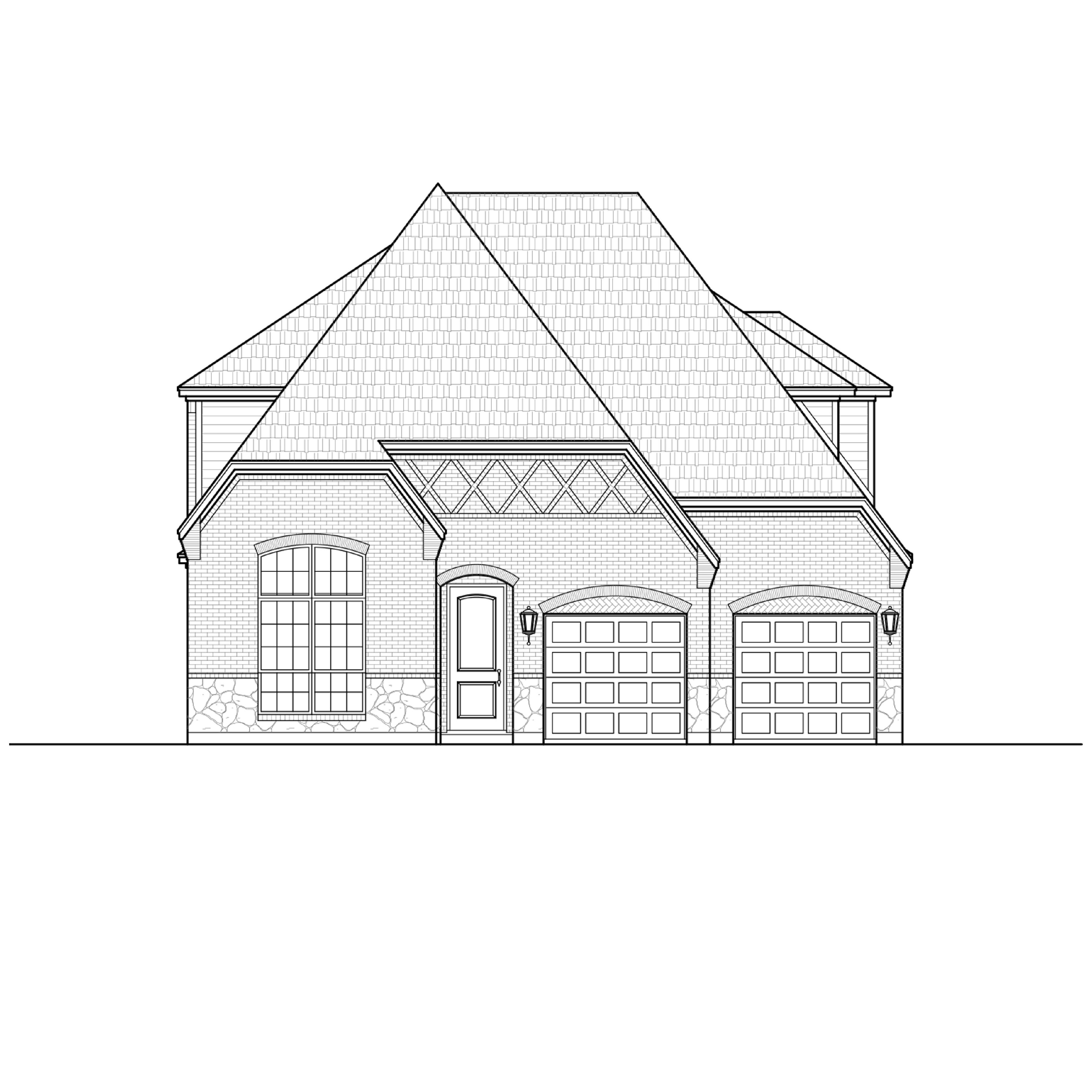
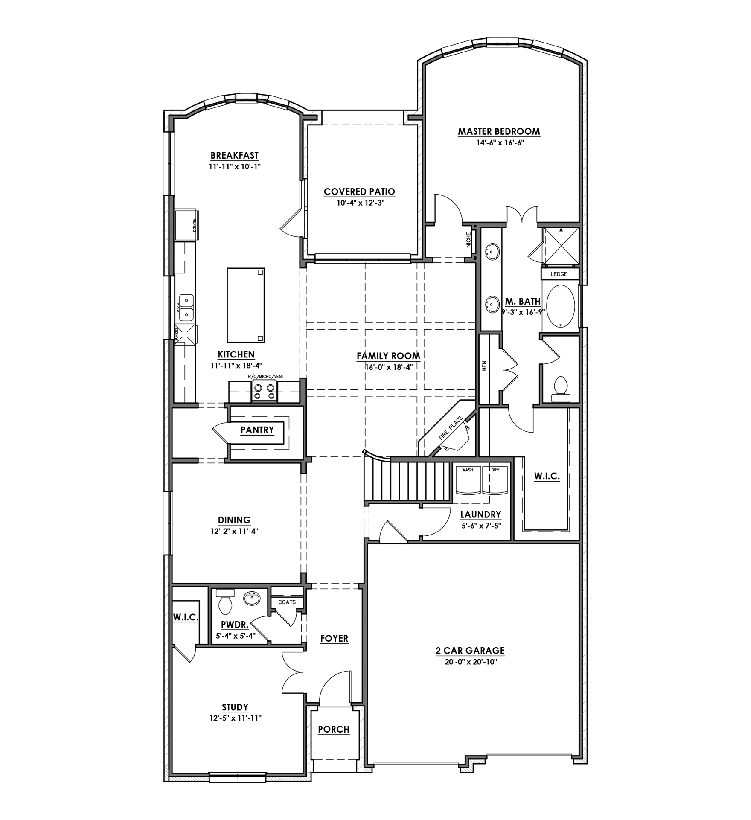
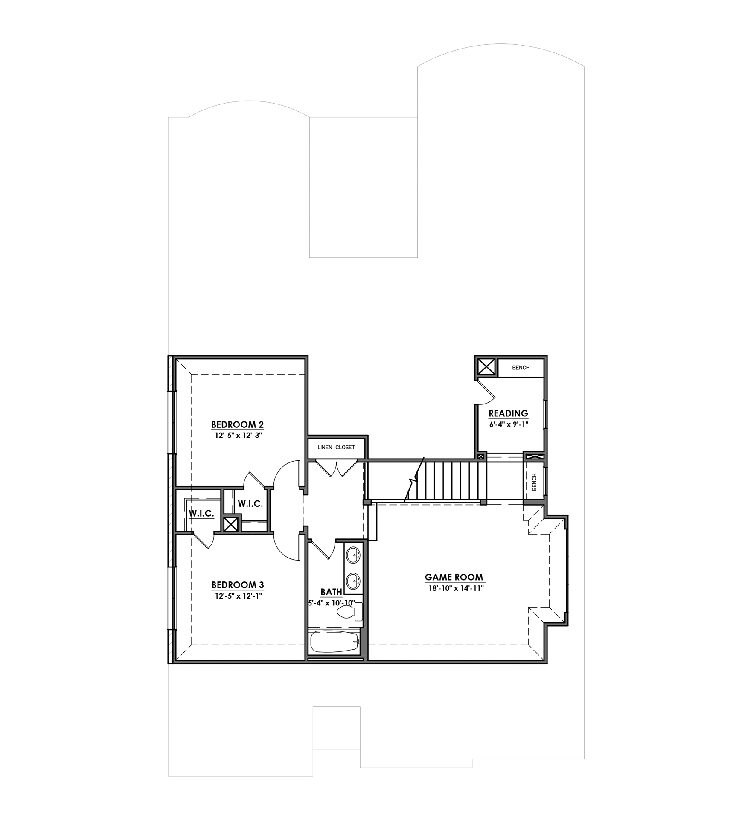
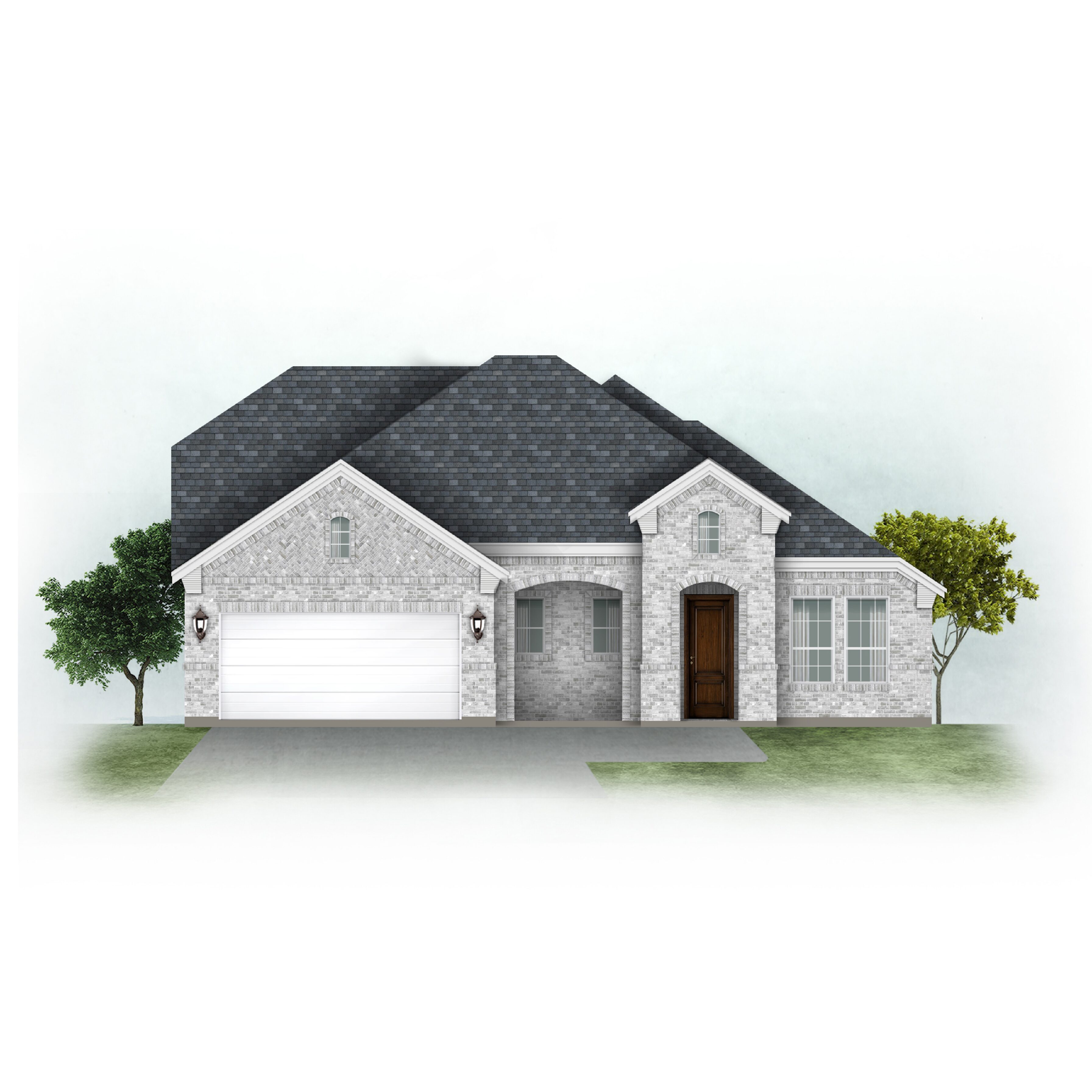
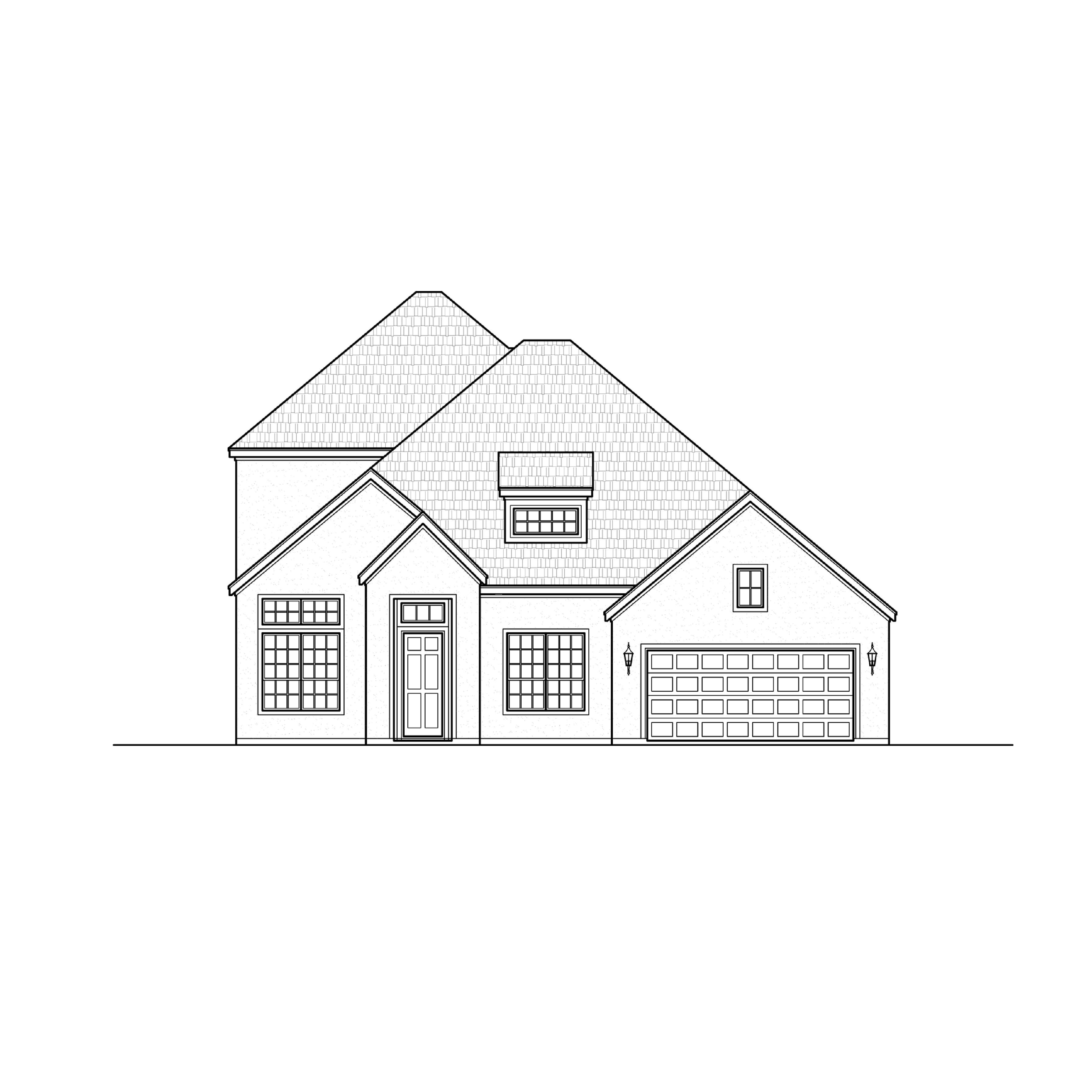
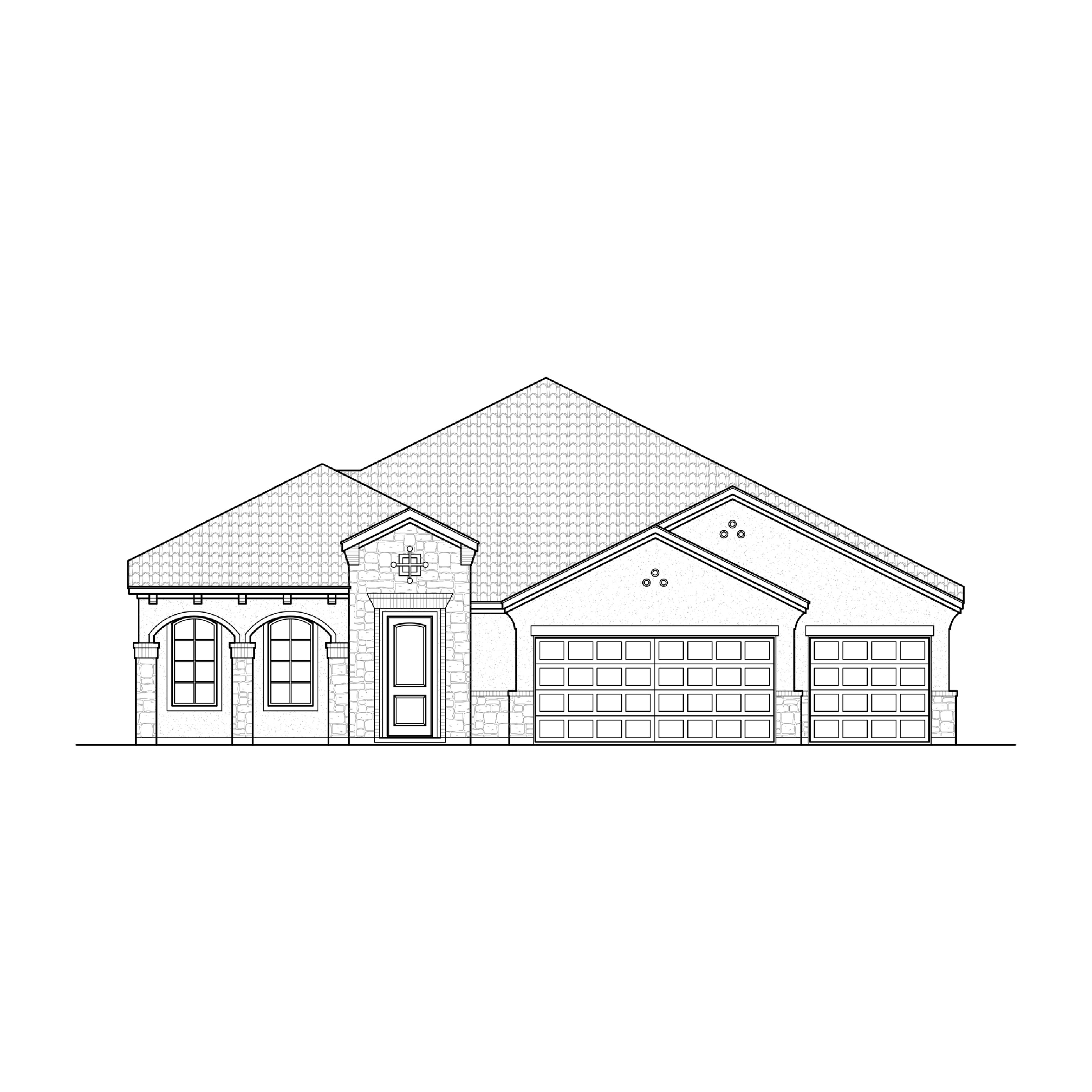
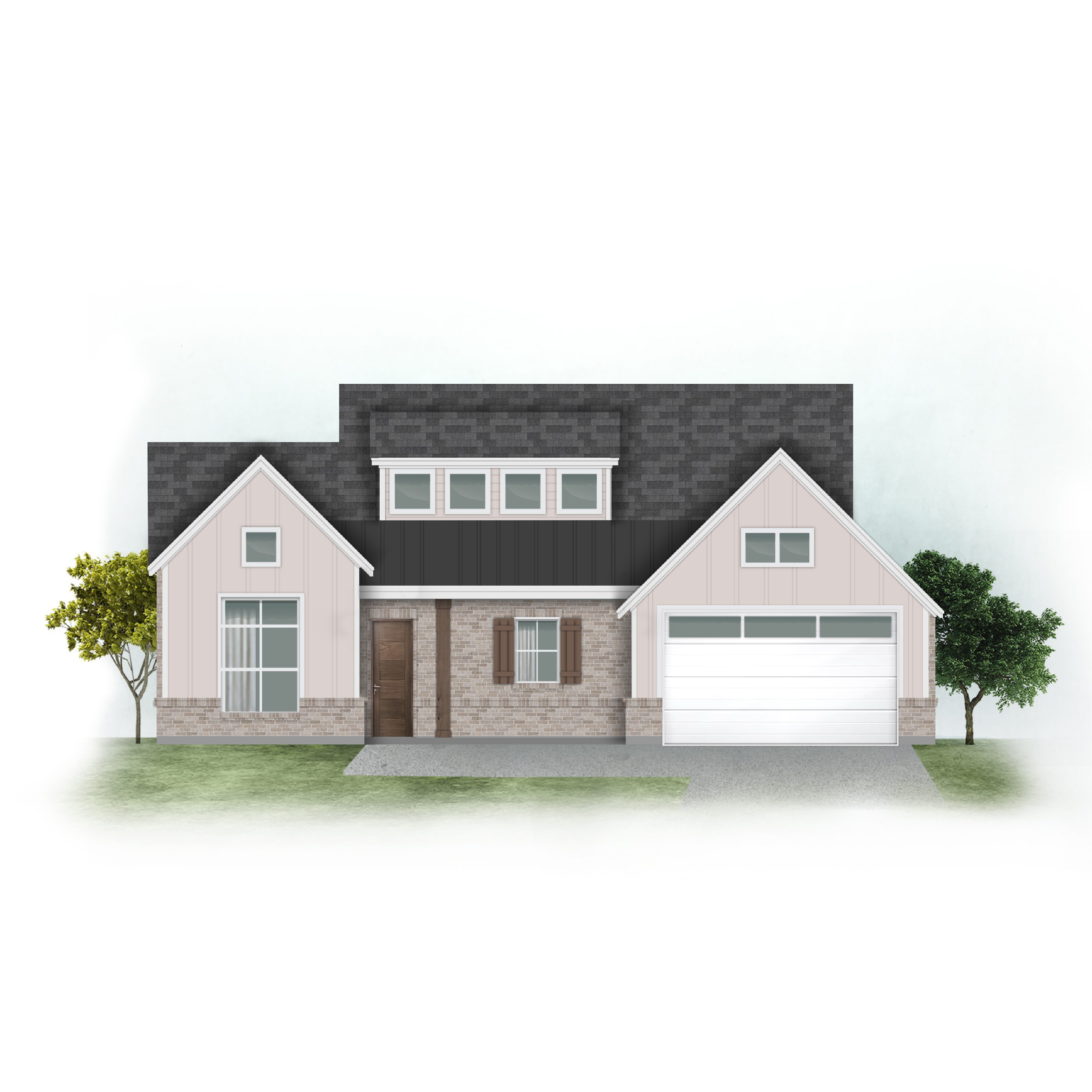

Reviews
There are no reviews yet.